Rendezvous Trail Apartments - Apartment Living in Fort Collins, CO
About
Welcome to Rendezvous Trail Apartments
2918 S Timberline Road Fort Collins, CO 80525P: 970-696-8877 TTY: 711
Office Hours
Tuesday through Friday 9:00 AM to 6:00 PM. Saturday 10:00 AM to 5:00 PM.
Our apartment homes feature contemporary pendant lighting, wood plank flooring, cozy bedroom carpeting, and the convenience of in-home washers and dryers. Savor breathtaking views from your private balcony or take a stroll on Rendezvous Trail. For those who enjoy hosting, our outdoor grilling stations and fire pit with lounge seating are ideal for social gatherings or a cozy night under the stars.
We can't wait to help you find your perfect apartment. Take a moment to explore our availability and discover the ideal living space that suits your needs. Whether you're on the hunt for a cozy one-bedroom or a roomy two-bedroom apartment, we've got choices that will wrap you in that 'home sweet home' feeling. Love what you see? Book a tour today to embark on your leasing adventure and secure your spot as one of the first residents at Rendezvous Trail.
Live in the center of Fort Collins' energy! Our brand-new one and two-bedroom apartments are designed to elevate your daily life. Imagine whipping up meals in your sleek kitchen, complete with stainless steel appliances, sleek soft-close cabinets, and stunning quartz countertops. Perfect for unleashing your inner chef or adding a touch of elegance to takeout night. Plus, adventure is at your doorstep! Love what you see? Book a tour today to embark on your leasing adventure and secure your spot as one of the first residents at Rendezvous Trail.
Specials
ENJOY 6 WEEKS OF FREE RENT!
Valid 2026-02-11 to 2026-02-28
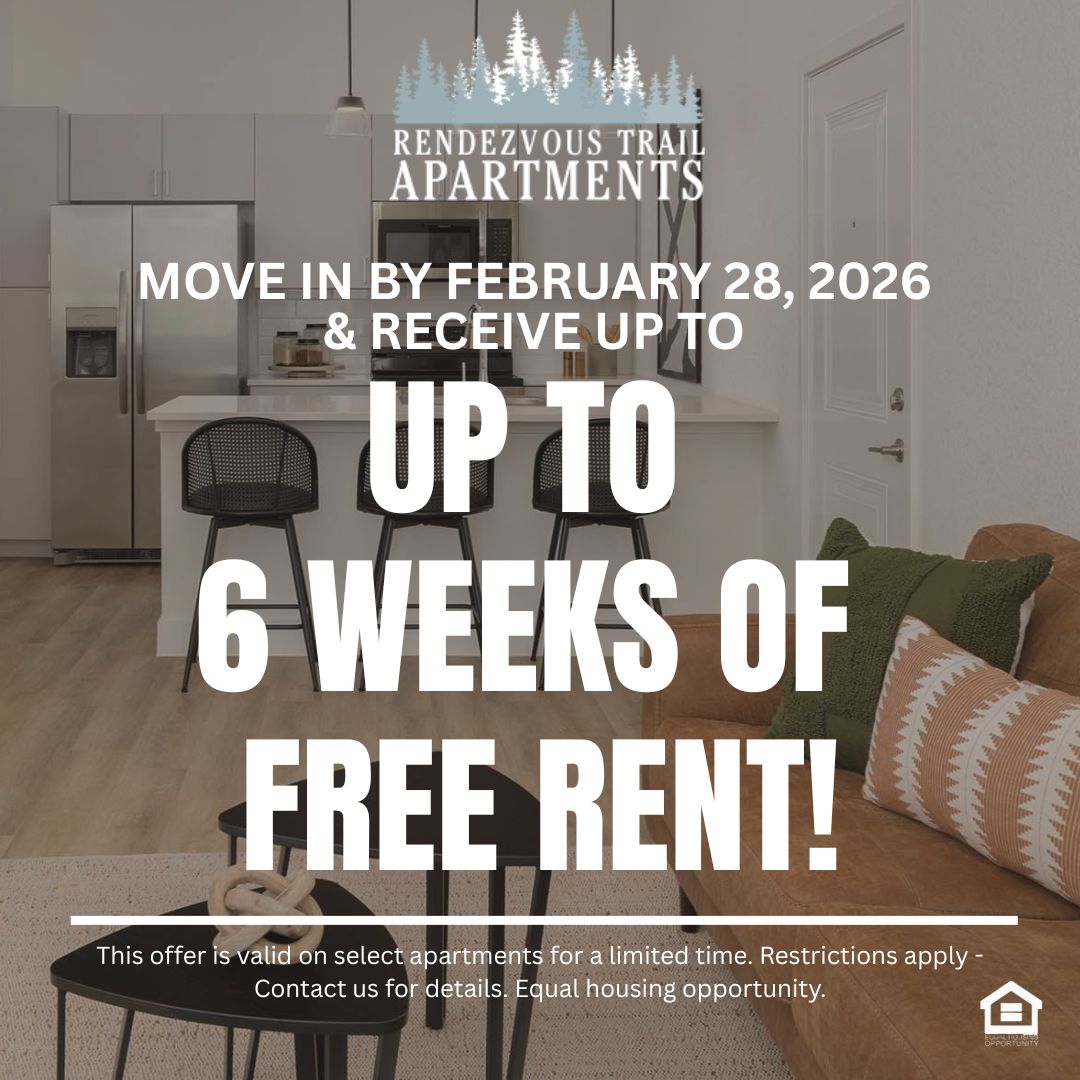
Move in by 2/28/2026 and receive up to 6 WEEKS of FREE RENT when you lease select apartment homes! Restrictions apply. Call for details. Equal housing opportunity.
Floor Plans
1 Bedroom Floor Plan
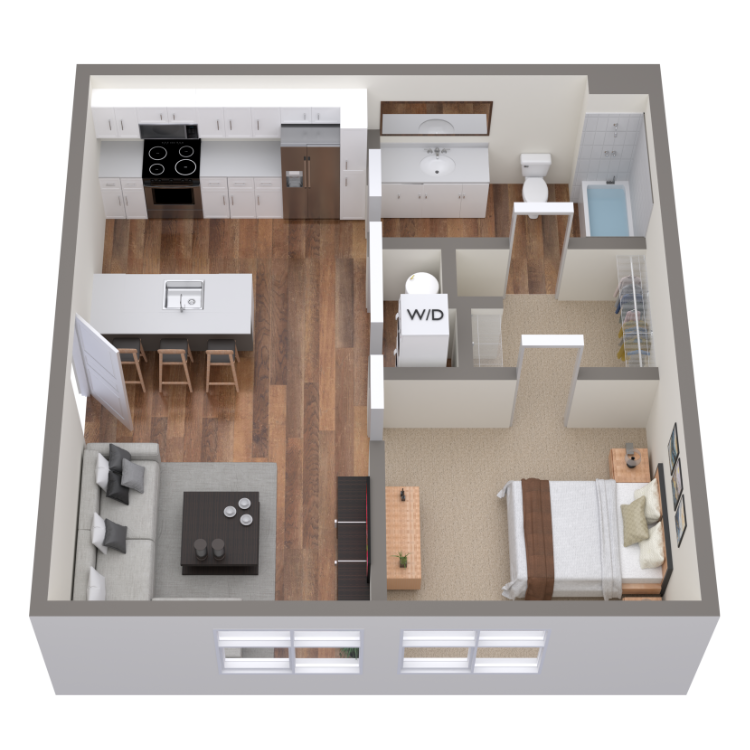
1 Bed 1 Bath - 560sqft
Details
- Beds: 1 Bedroom
- Baths: 1
- Square Feet: 560
- Rent: $1555.00
- Deposit: $600.00
Floor Plan Amenities
- Stainless Steel Appliances
- Glass Top Electric Range
- Side-by-Side Refrigerator
- Tall Euro-Style Cabinets in Grey
- White Subway Tile Backsplash
- In-Home Washer & Dryer (Full-Size)
- Modern Pendant Lighting
- Kitchen Islands with Undercounter Storage in Each Home
- USB Outlets
- Plush Carpeting in Bedrooms
- Built-In Closet Shelving
- Quartz Countertops
- Private Patio or Balcony in Select Homes *
* In Select Apartment Homes
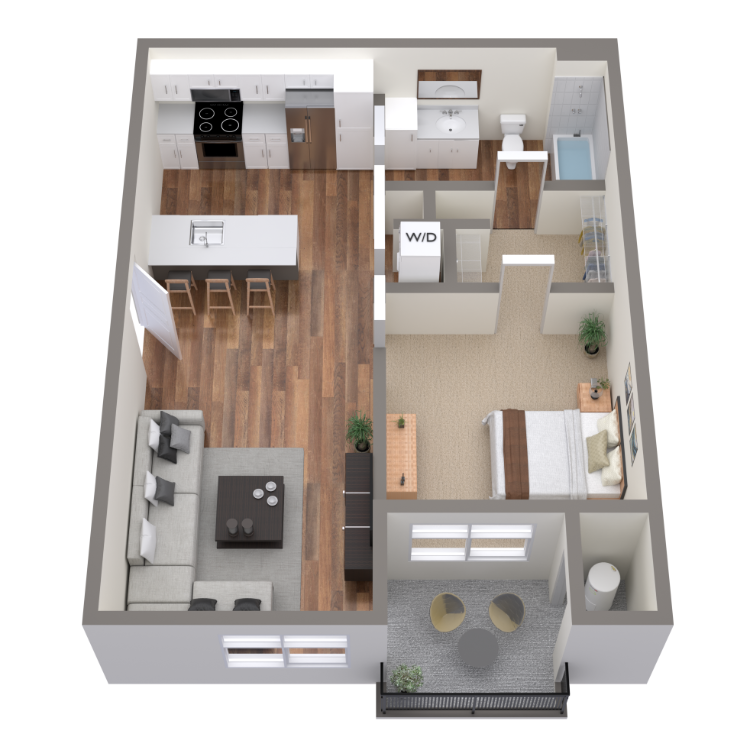
1 Bed 1 Bath - 665sqft
Details
- Beds: 1 Bedroom
- Baths: 1
- Square Feet: 665
- Rent: $1605.00
- Deposit: $600.00
Floor Plan Amenities
- Stainless Steel Appliances
- Glass Top Electric Range
- Side-by-Side Refrigerator
- Tall Euro-Style Cabinets in Grey
- White Subway Tile Backsplash
- In-Home Washer & Dryer (Full-Size)
- Modern Pendant Lighting
- Kitchen Islands with Undercounter Storage in Each Home
- USB Outlets
- Plush Carpeting in Bedrooms
- Built-In Closet Shelving
- Quartz Countertops
- Private Patio or Balcony in Select Homes *
* In Select Apartment Homes
Floor Plan Photos
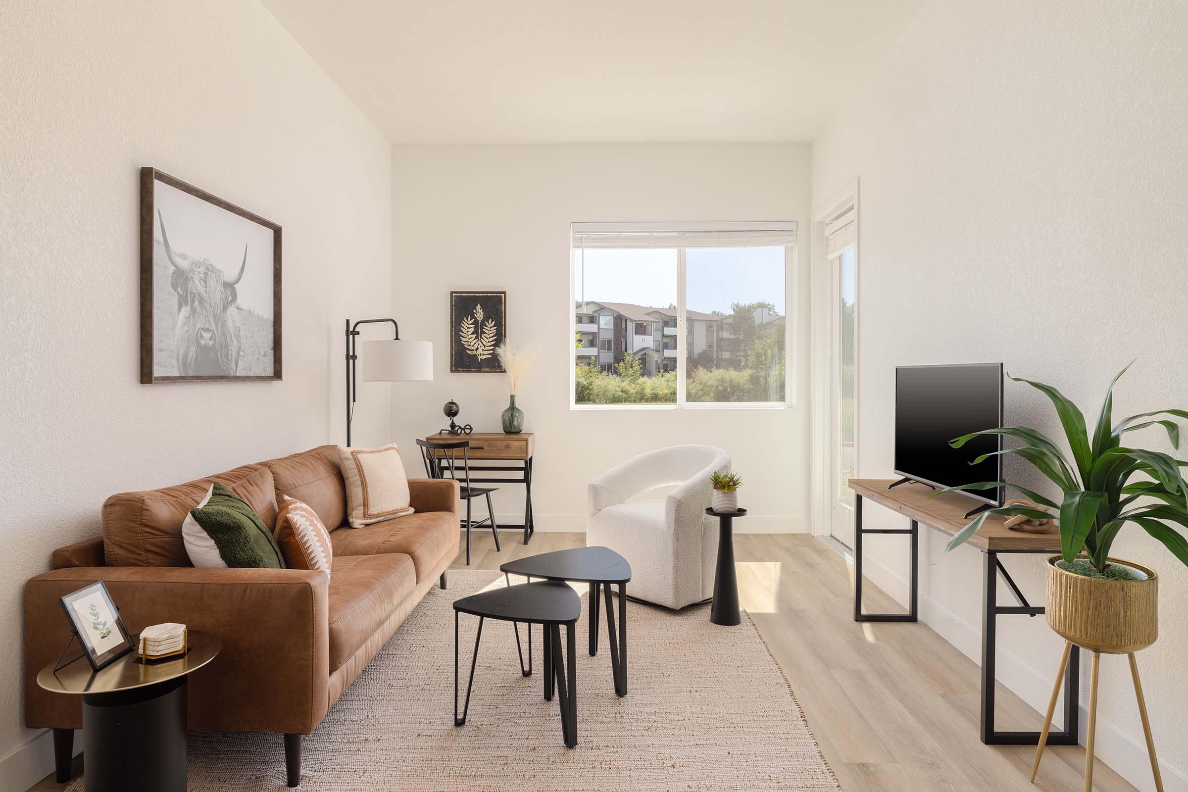
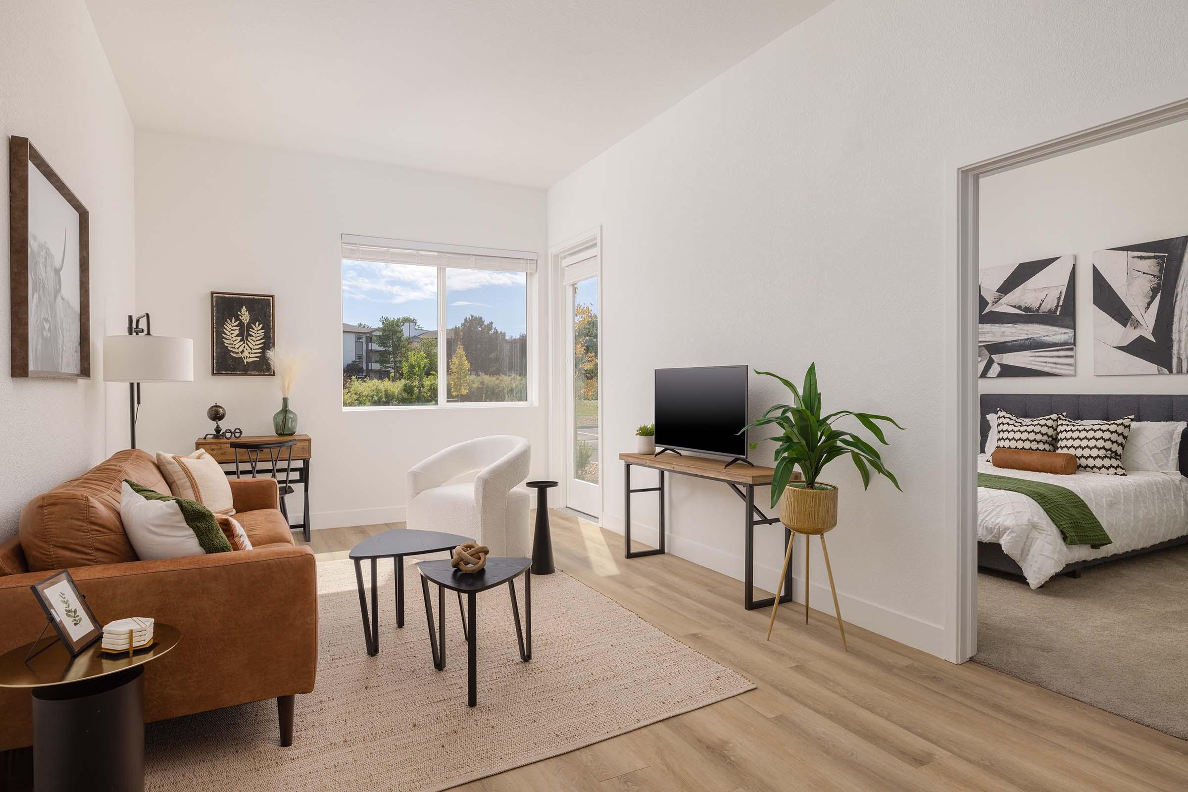
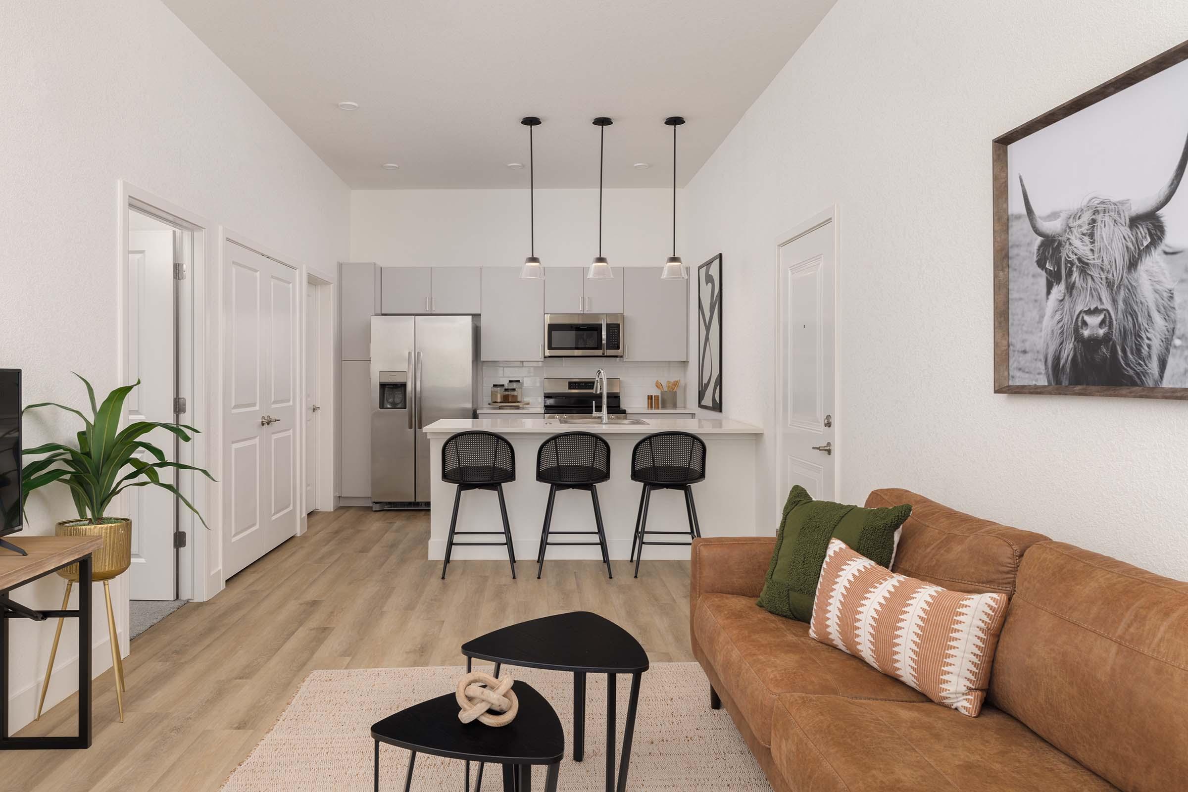
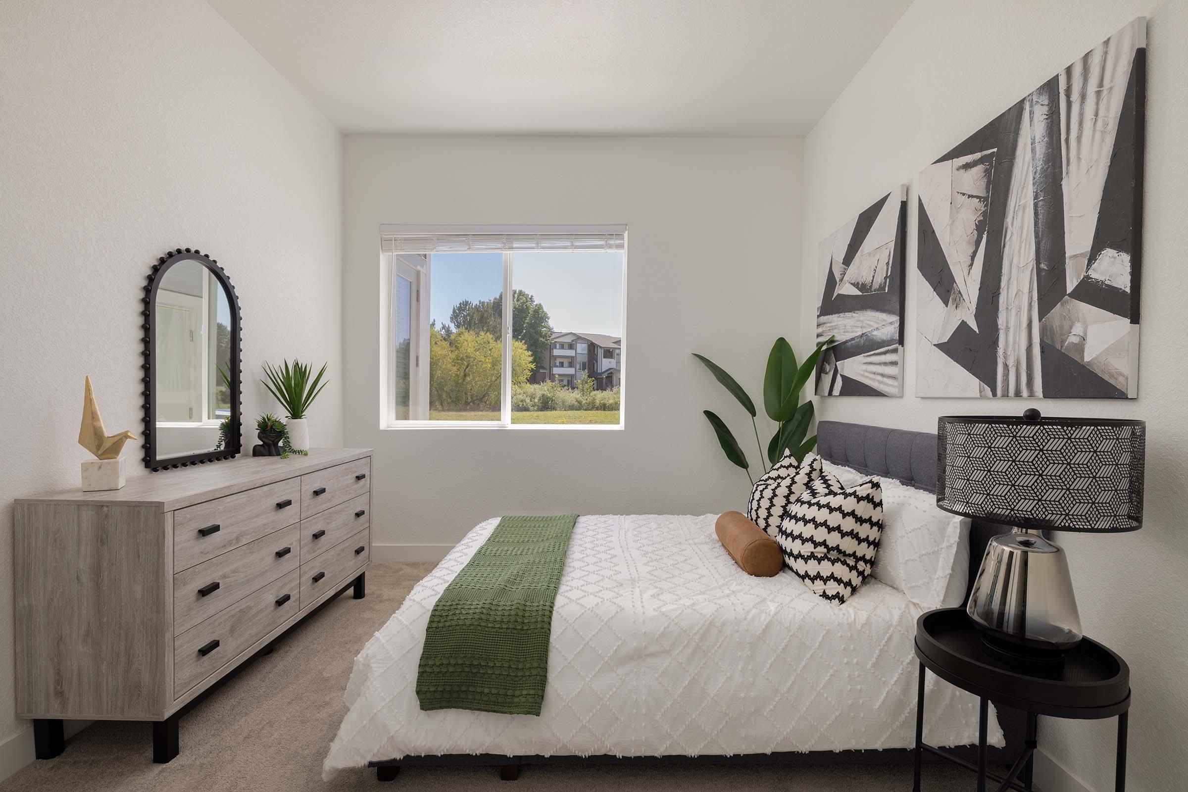
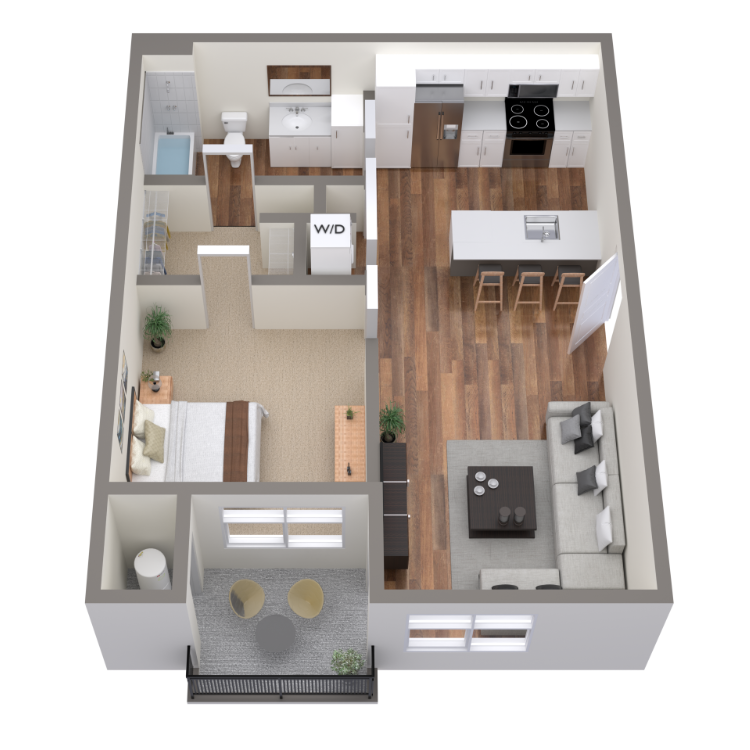
1 Bed 1 Bath - 665sqft B
Details
- Beds: 1 Bedroom
- Baths: 1
- Square Feet: 665
- Rent: Call for details.
- Deposit: Call for details.
Floor Plan Amenities
- Stainless Steel Appliances
- Glass Top Electric Range
- Side-by-Side Refrigerator
- Tall Euro-Style Cabinets in Grey
- White Subway Tile Backsplash
- In-Home Washer & Dryer (Full-Size)
- Modern Pendant Lighting
- Kitchen Islands with Undercounter Storage in Each Home
- USB Outlets
- Plush Carpeting in Bedrooms
- Built-In Closet Shelving
- Quartz Countertops
- Private Patio or Balcony in Select Homes *
* In Select Apartment Homes
2 Bedroom Floor Plan
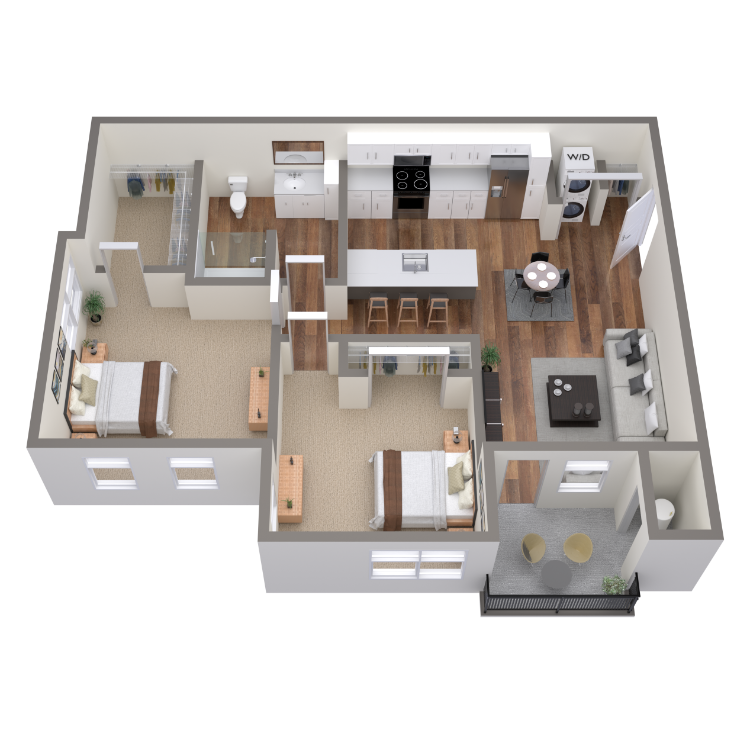
2 Bed 1 Bath - 891sqft
Details
- Beds: 2 Bedrooms
- Baths: 1
- Square Feet: 891
- Rent: $1765.00
- Deposit: $600.00
Floor Plan Amenities
- Stainless Steel Appliances
- Glass Top Electric Range
- Side-by-Side Refrigerator
- Tall Euro-Style Cabinets in Grey
- White Subway Tile Backsplash
- In-Home Washer & Dryer (Full-Size)
- Modern Pendant Lighting
- Kitchen Islands with Undercounter Storage in Each Home
- USB Outlets
- Plush Carpeting in Bedrooms
- Built-In Closet Shelving
- Quartz Countertops
- Private Patio or Balcony in Select Homes *
* In Select Apartment Homes
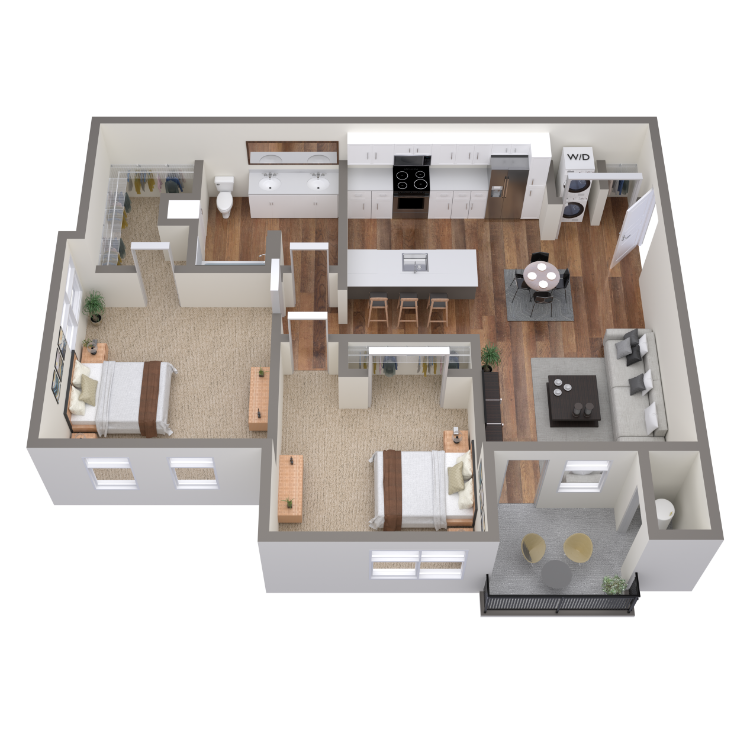
2 Bed 1 Bath - 891sqft B
Details
- Beds: 2 Bedrooms
- Baths: 1
- Square Feet: 891
- Rent: Call for details.
- Deposit: Call for details.
Floor Plan Amenities
- Stainless Steel Appliances
- Glass Top Electric Range
- Side-by-Side Refrigerator
- Tall Euro-Style Cabinets in Grey
- White Subway Tile Backsplash
- In-Home Washer & Dryer (Full-Size)
- Modern Pendant Lighting
- Kitchen Islands with Undercounter Storage in Each Home
- USB Outlets
- Plush Carpeting in Bedrooms
- Built-In Closet Shelving
- Quartz Countertops
- Private Patio or Balcony in Select Homes *
* In Select Apartment Homes
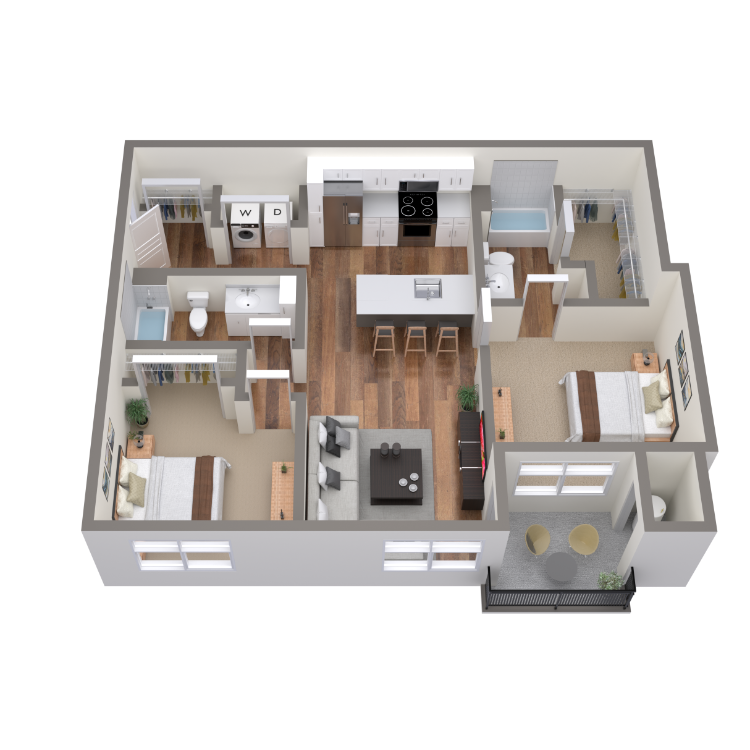
2 Bed 2 Bath - 947sqft
Details
- Beds: 2 Bedrooms
- Baths: 2
- Square Feet: 947
- Rent: $1790.00
- Deposit: $600.00
Floor Plan Amenities
- Stainless Steel Appliances
- Glass Top Electric Range
- Side-by-Side Refrigerator
- Tall Euro-Style Cabinets in Grey
- White Subway Tile Backsplash
- In-Home Washer & Dryer (Full-Size)
- Modern Pendant Lighting
- Kitchen Islands with Undercounter Storage in Each Home
- USB Outlets
- Plush Carpeting in Bedrooms
- Built-In Closet Shelving
- Quartz Countertops
- Private Patio or Balcony in Select Homes *
* In Select Apartment Homes
3 Bedroom Floor Plan
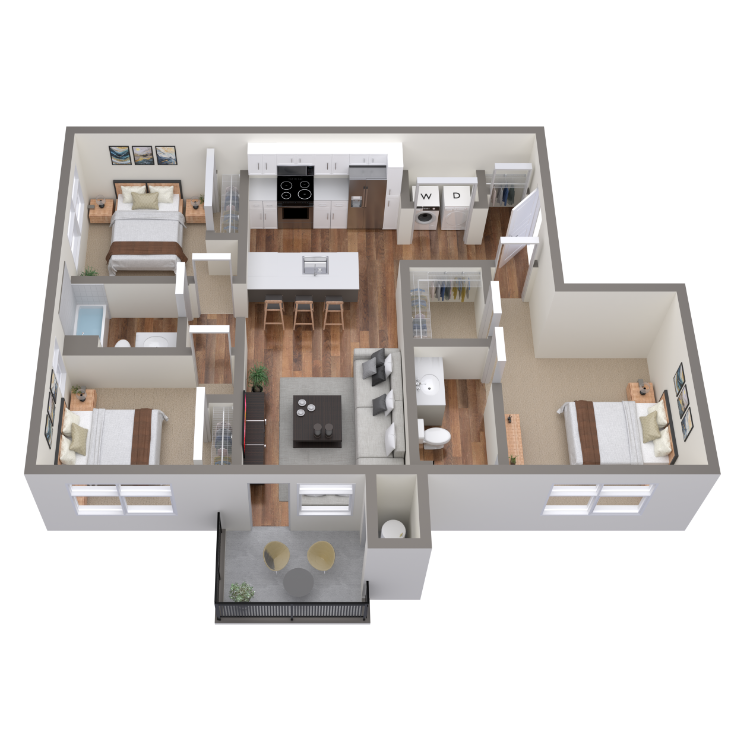
3 Bed 2 Bath 1,104sqft
Details
- Beds: 3 Bedrooms
- Baths: 2
- Square Feet: 1104
- Rent: Call for details.
- Deposit: $600.00
Floor Plan Amenities
- Stainless Steel Appliances
- Glass Top Electric Range
- Side-by-Side Refrigerator
- Tall Euro-Style Cabinets in Grey
- White Subway Tile Backsplash
- In-Home Washer & Dryer (Full-Size)
- Modern Pendant Lighting
- Kitchen Islands with Undercounter Storage in Each Home
- USB Outlets
- Plush Carpeting in Bedrooms
- Built-In Closet Shelving
- Quartz Countertops
- Private Patio or Balcony in Select Homes *
* In Select Apartment Homes
Show Unit Location
Select a floor plan or bedroom count to view those units on the overhead view on the site map. If you need assistance finding a unit in a specific location please call us at 970-696-8877 TTY: 711.
Amenities
Explore what your community has to offer
Community Amenities
- Brand-New One & Two-Bedroom Apartments Now Leasing
- Perfectly Situated Near Timberline Road, Close To Horsetooth Reservoir
- Conveniently Located Near Colorado State University & Old Town Fort Collins
- Within Walking Distance To The Shops at Rigden Farm
- Outdoor Gas Grilling Stations
- Outdoor Firepit With Lounge Seating
- Bike Storage
- Direct Access To Rendezvous Trail
- Pet-Friendly Community
- Fort Collins Connexion Internet Ready
Apartment Features
- Stainless Steel Appliances
- Glass Top Electric Range
- Side-by-Side Refrigerator
- Tall Euro-Style Cabinets in Grey
- White Subway Tile Backsplash
- In-Home Washer & Dryer (Full-Size)
- Modern Pendant Lighting
- Kitchen Islands with Undercounter Storage in Each Home
- USB Outlets
- Wood Plank Flooring
- Plush Carpeting in Bedrooms
- Built-In Closet Shelving
- Quartz Countertops
- Private Patio or Balcony in Select Homes*
* In Select Apartment Homes
Pet Policy
Here at Rendezvous Trail Apartments, we recognize the importance of having your pet by your side to truly make an apartment a home. That's why we are delighted to invite pets into our community! Each apartment can accommodate up to 2 pets, with a $300.00 deposit and a monthly pet rent of $35.00 per household. Reach out to our dedicated leasing team for more details.
Photos
Community
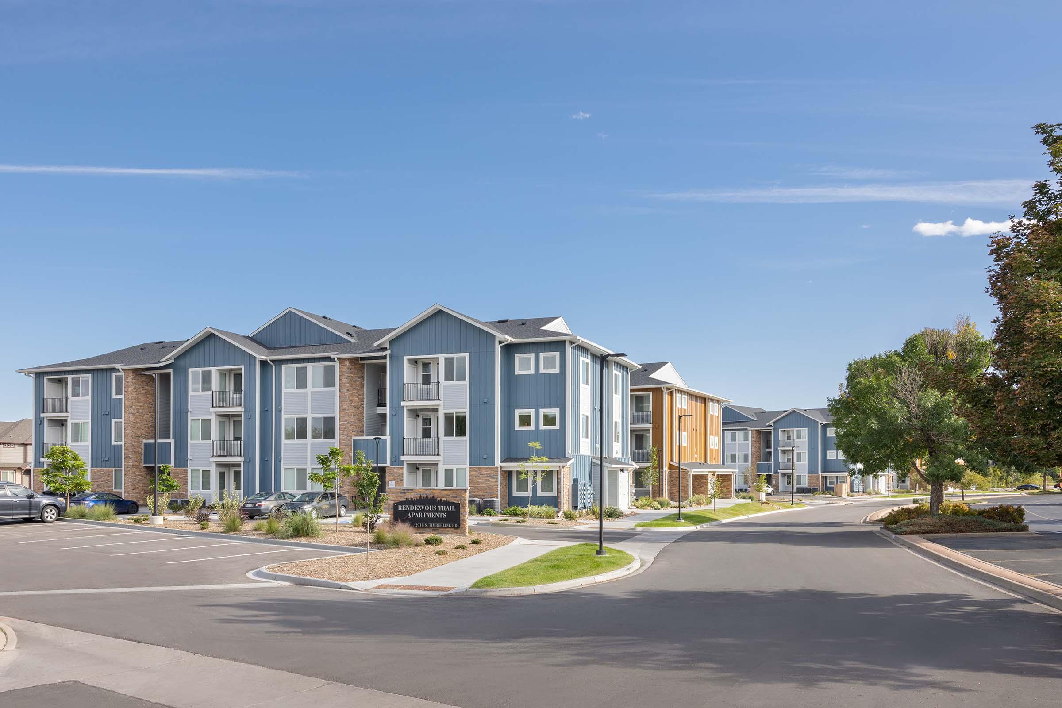
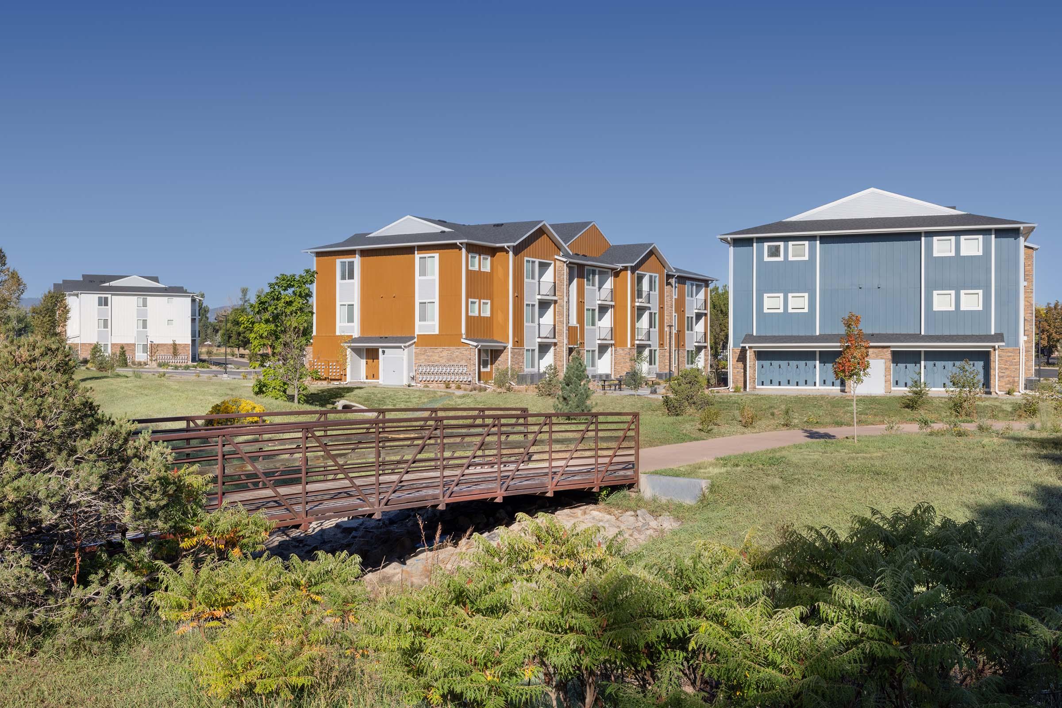
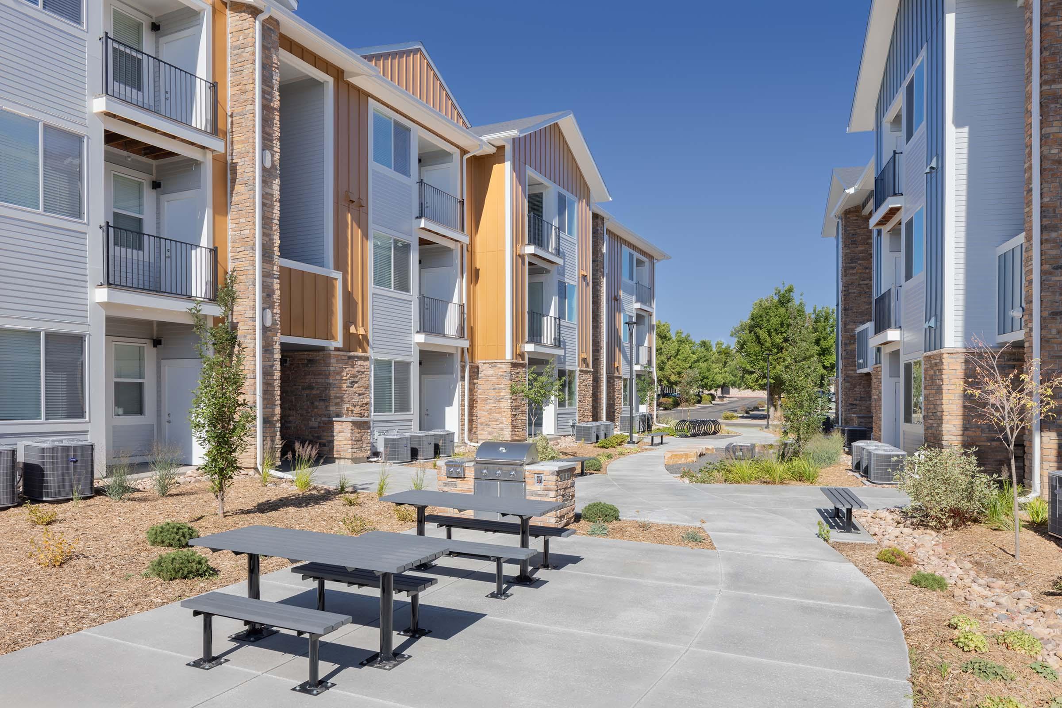

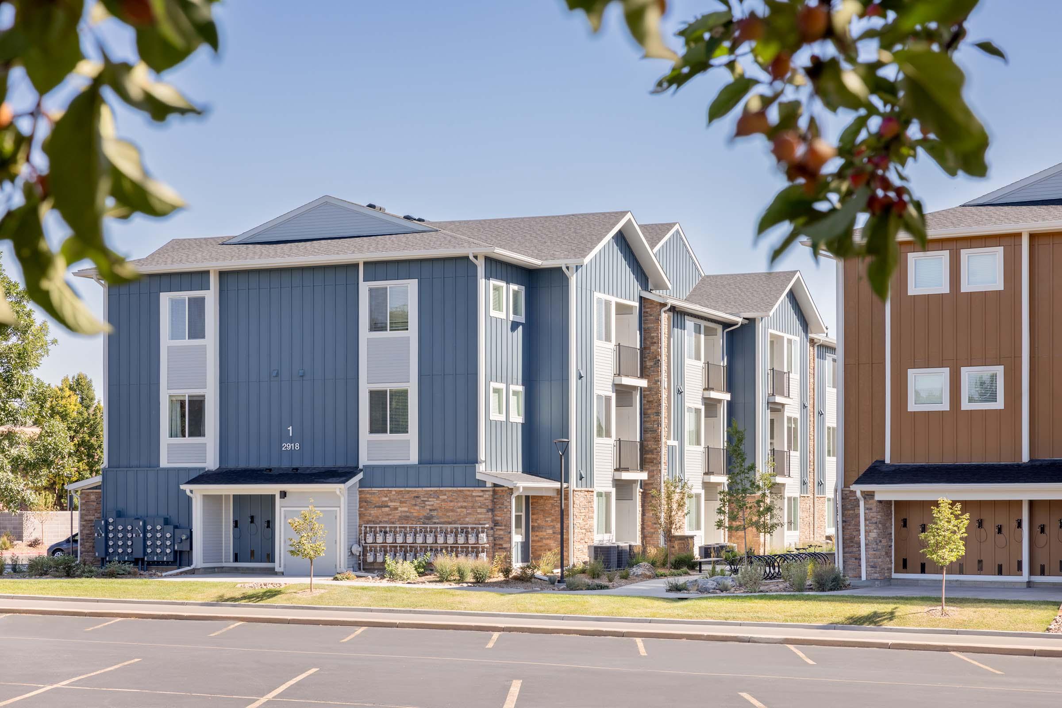
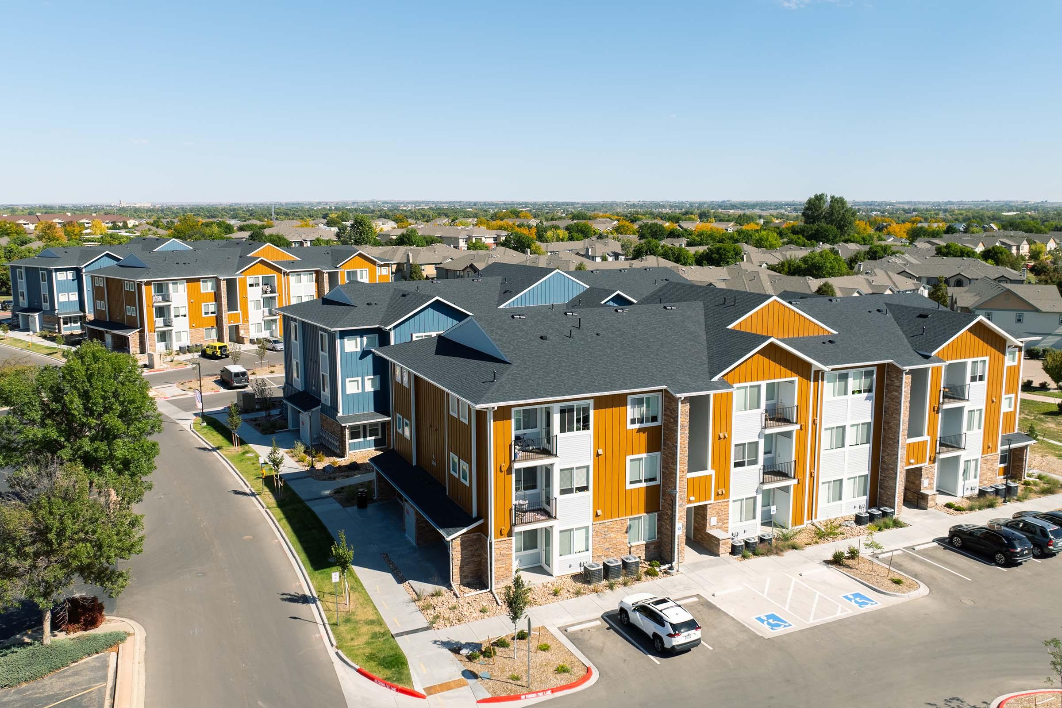
1 Bed 1 Bath - 665sqft




Neighborhood
Points of Interest
Rendezvous Trail Apartments
Located 2918 S Timberline Road Fort Collins, CO 80525 The Points of Interest map widget below is navigated using the arrow keysBank
Bar/Lounge
Cafes, Restaurants & Bars
Cinema
Elementary School
Entertainment
Fitness Center
Grocery Store
High School
Middle School
Park
Post Office
Preschool
Restaurant
Shopping
Shopping Center
University
Contact Us
Come in
and say hi
2918 S Timberline Road
Fort Collins,
CO
80525
Phone Number:
970-696-8877
TTY: 711
Office Hours
Tuesday through Friday 9:00 AM to 6:00 PM. Saturday 10:00 AM to 5:00 PM.